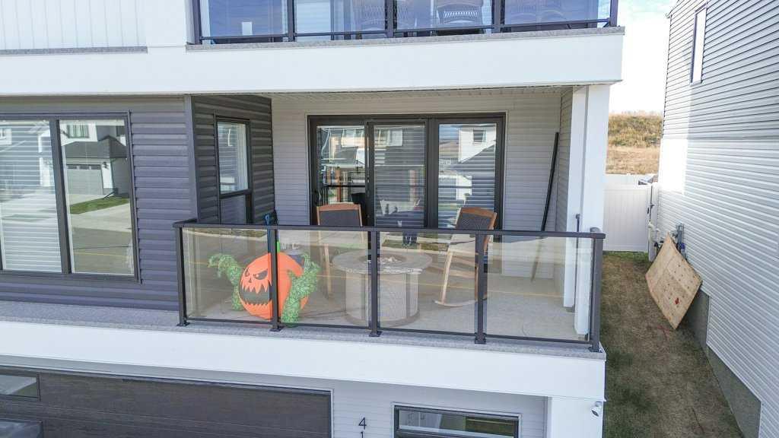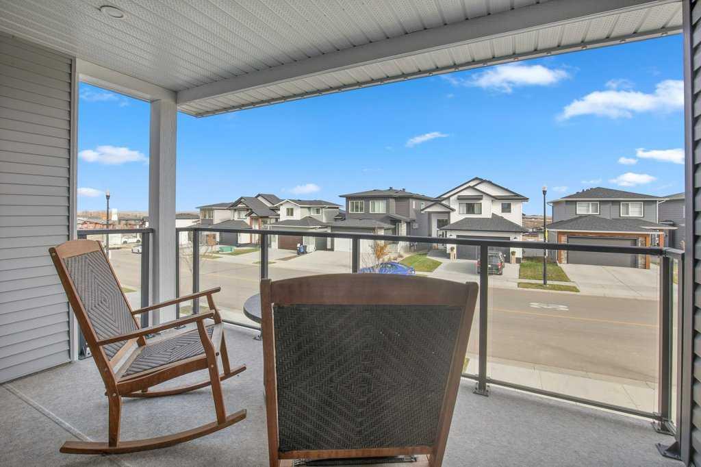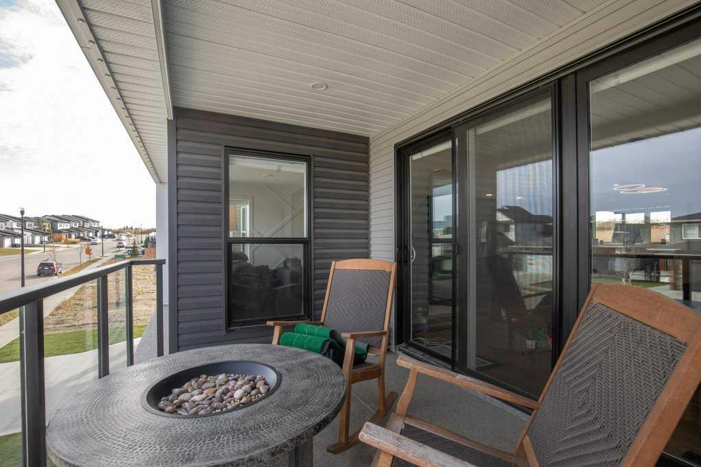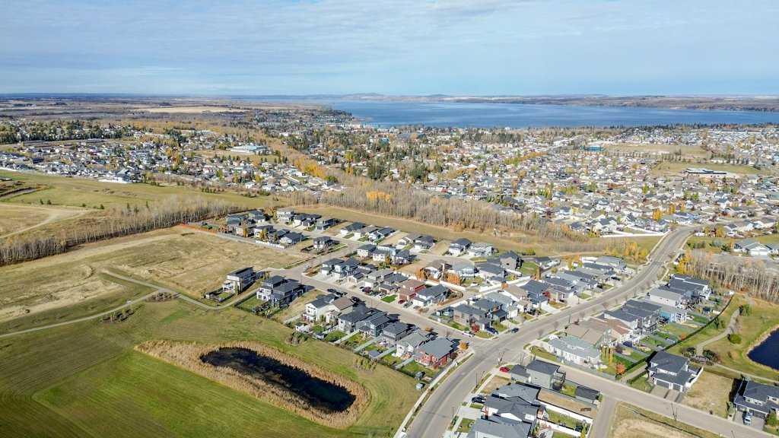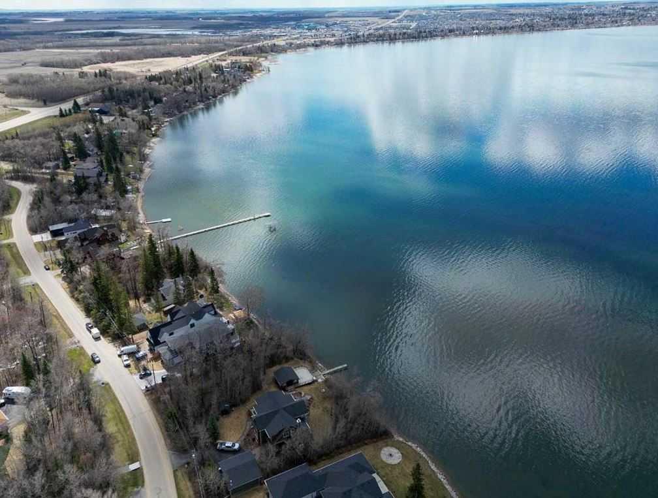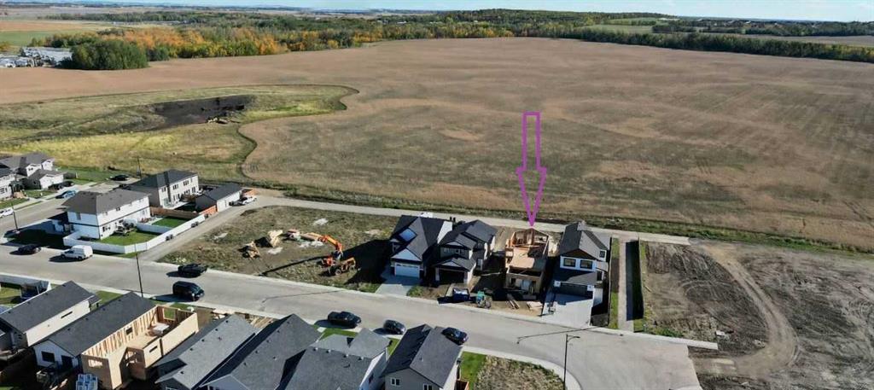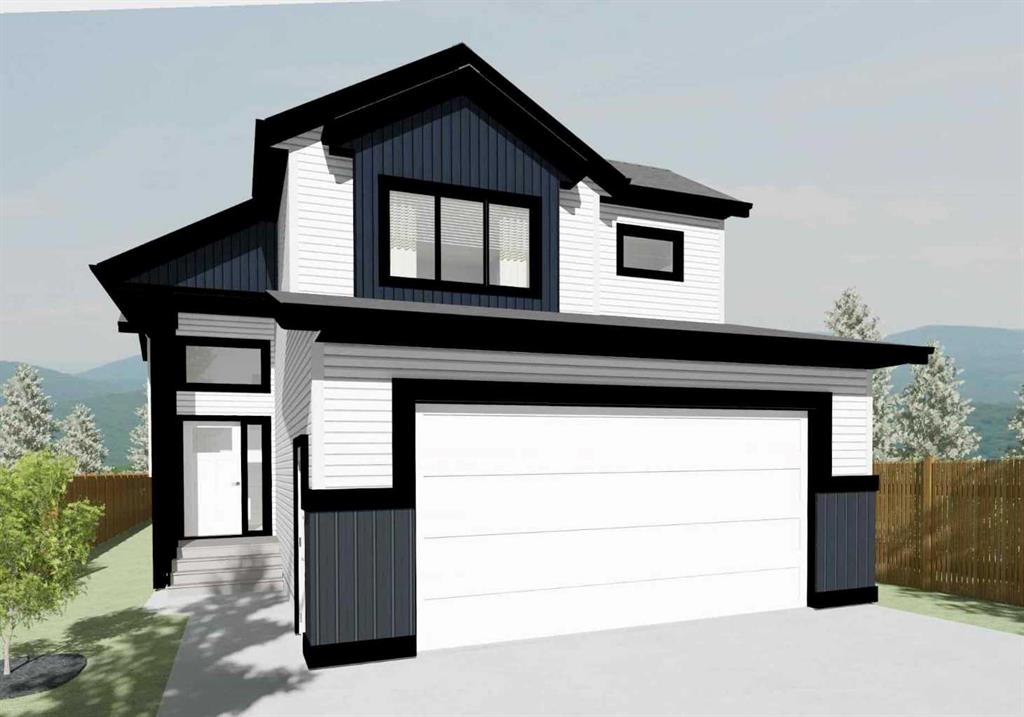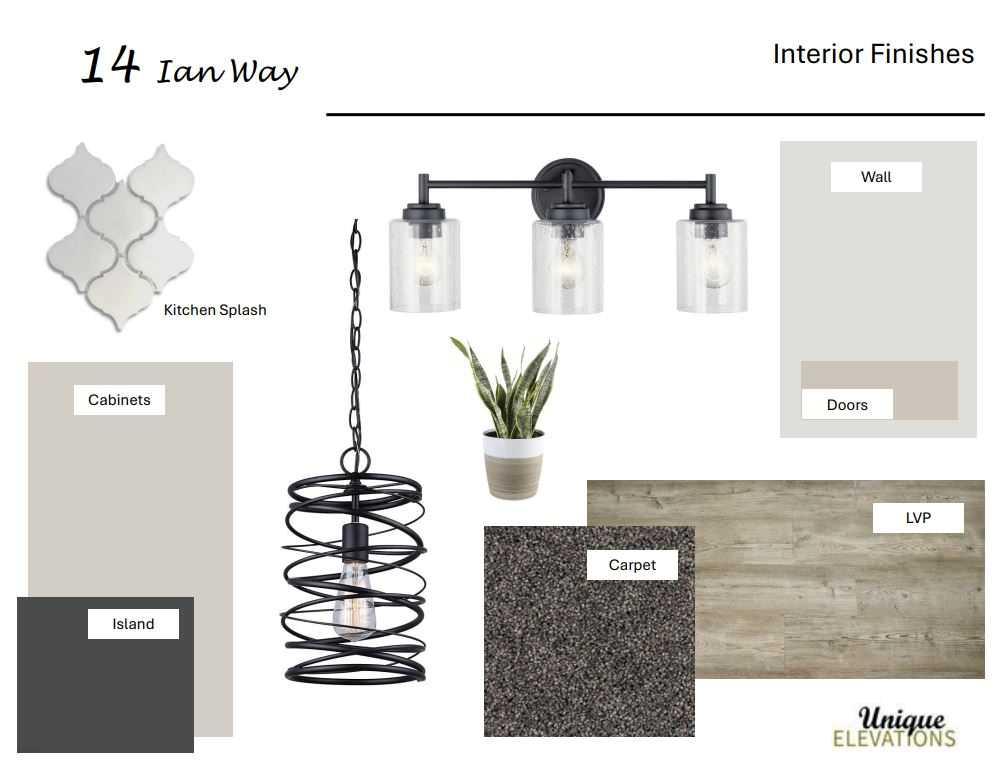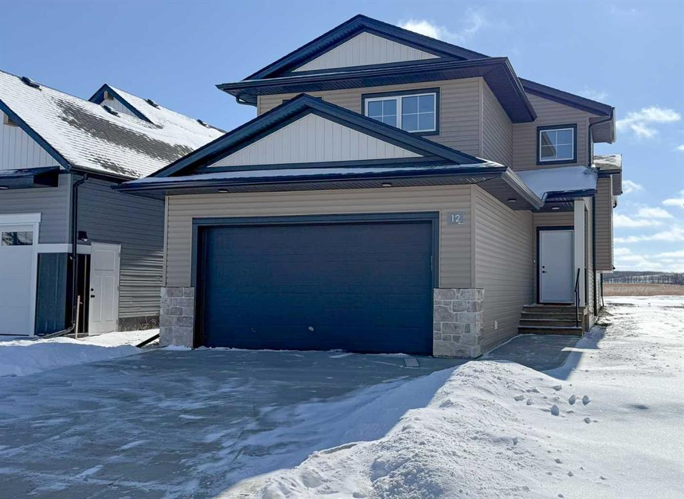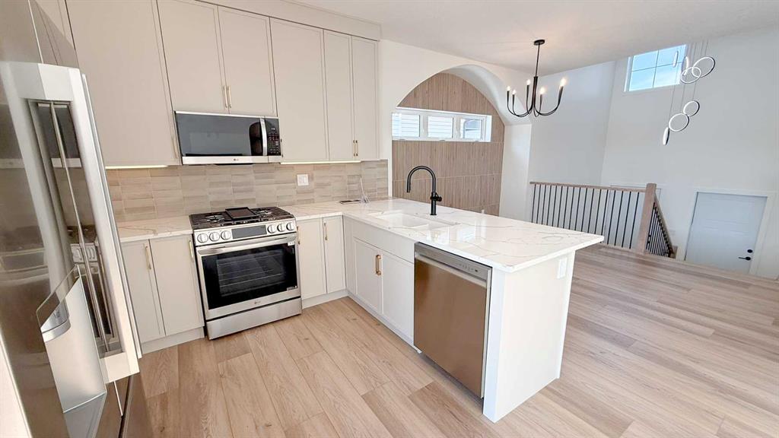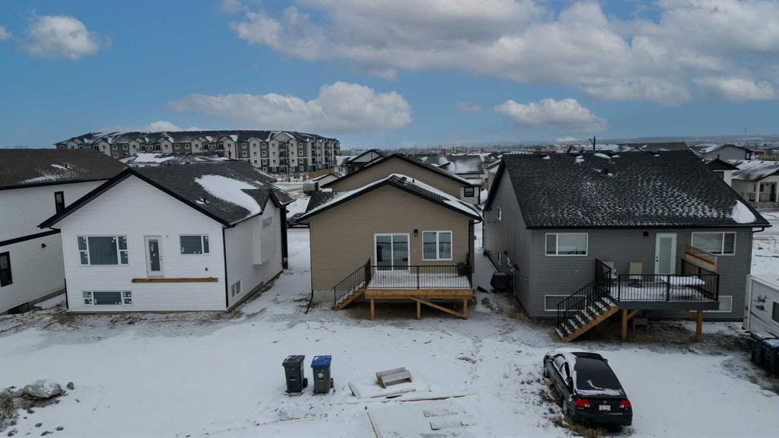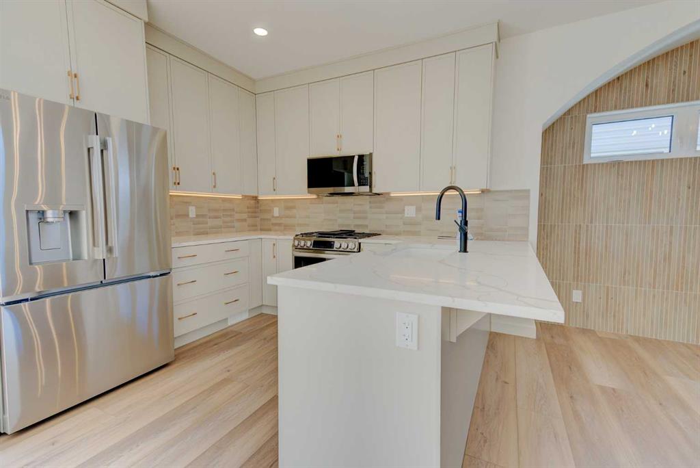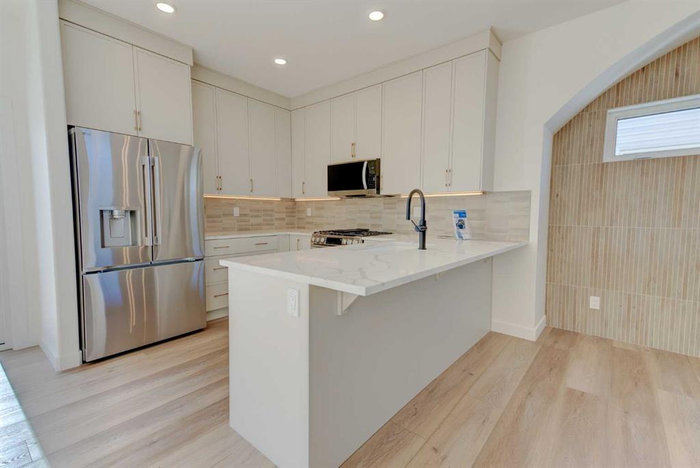

4292 Ryders Ridge Boulevard
Sylvan Lake
Update on 2023-07-04 10:05:04 AM
$539,900
3
BEDROOMS
2 + 0
BATHROOMS
1528
SQUARE FEET
2015
YEAR BUILT
Welcome to 4292 Ryders Ridge Boulevard in Sylvan Lake, where quality meets comfort. Upon entering, you’re greeted by an open-concept layout with vaulted ceilings and wide plank hardwood floors that seamlessly connect the main living areas. A wall of windows floods the space with natural light, creating a bright and inviting atmosphere. The stylish kitchen features quartz countertops, a spacious corner pantry, and stainless steel appliances. The central island is perfect for casual meals or gathering with friends. The master suite, located above the garage for added privacy, is a true retreat. It accommodates king-sized furniture, includes a cozy gas fireplace, a walk-in closet, and a luxurious 5-piece ensuite bathroom. Designed for everyday living, this home includes main floor laundry and two additional bedrooms, each with built-in desks—ideal for a growing family or home office. The unfinished basement offers a blank canvas for your creative ideas. Step outside to the fully fenced backyard, which provides access to a green space, walking trails, and a playground, making it perfect for enjoying outdoor activities.
| COMMUNITY | Vista |
| TYPE | Residential |
| STYLE | BLVL |
| YEAR BUILT | 2015 |
| SQUARE FOOTAGE | 1527.5 |
| BEDROOMS | 3 |
| BATHROOMS | 2 |
| BASEMENT | Full Basement, UFinished |
| FEATURES |
| GARAGE | 1 |
| PARKING | DBAttached, Driveway |
| ROOF | Asphalt Shingle |
| LOT SQFT | 536 |
| ROOMS | DIMENSIONS (m) | LEVEL |
|---|---|---|
| Master Bedroom | 3.81 x 5.33 | |
| Second Bedroom | 4.06 x 2.72 | Main |
| Third Bedroom | 4.06 x 2.74 | Main |
| Dining Room | 2.67 x 2.57 | Main |
| Family Room | ||
| Kitchen | 2.67 x 3.71 | Main |
| Living Room | 6.20 x 4.65 | Main |
INTERIOR
None, Forced Air, Gas
EXTERIOR
Irregular Lot
Broker
Real Broker
Agent
















































